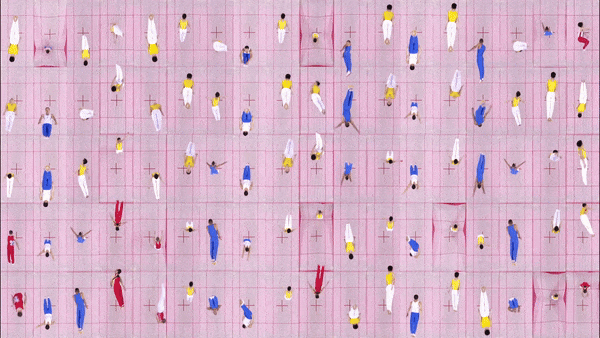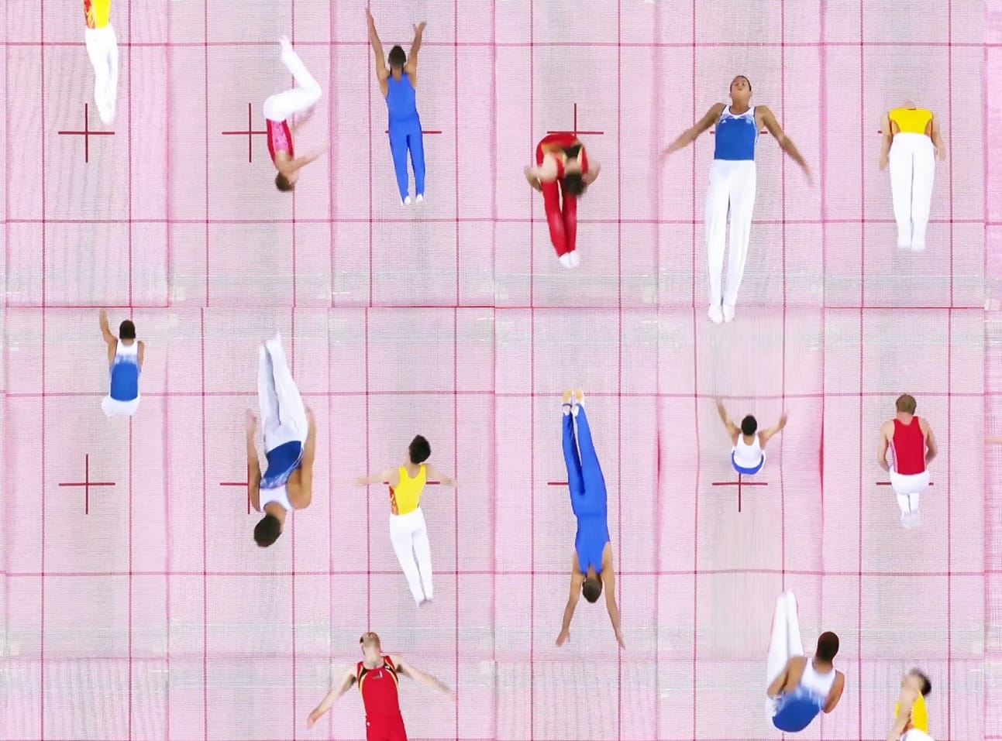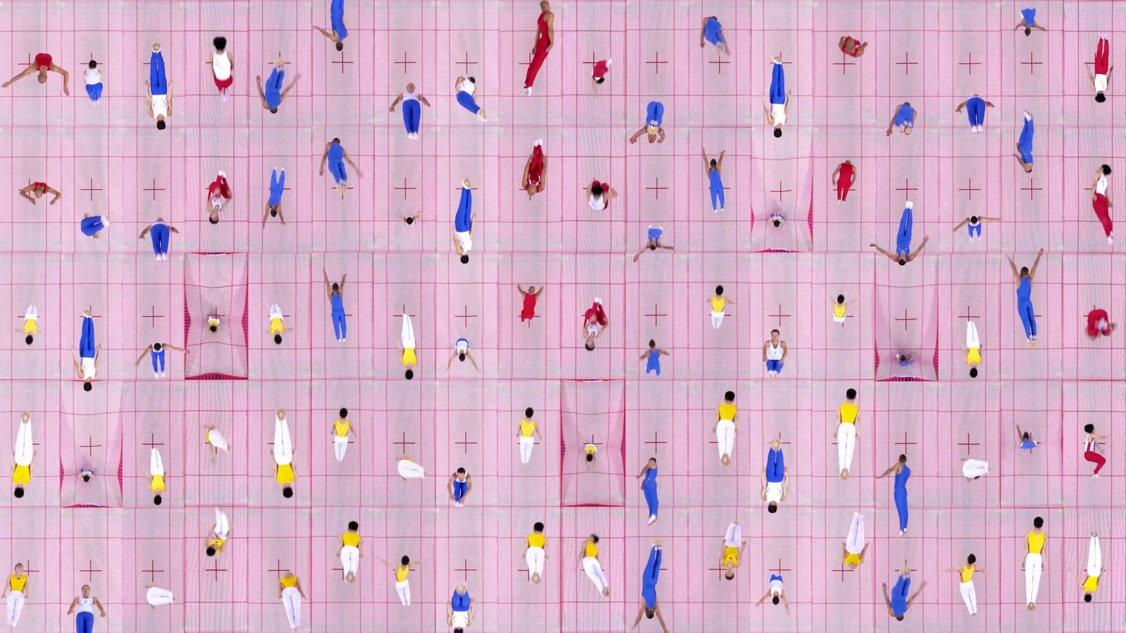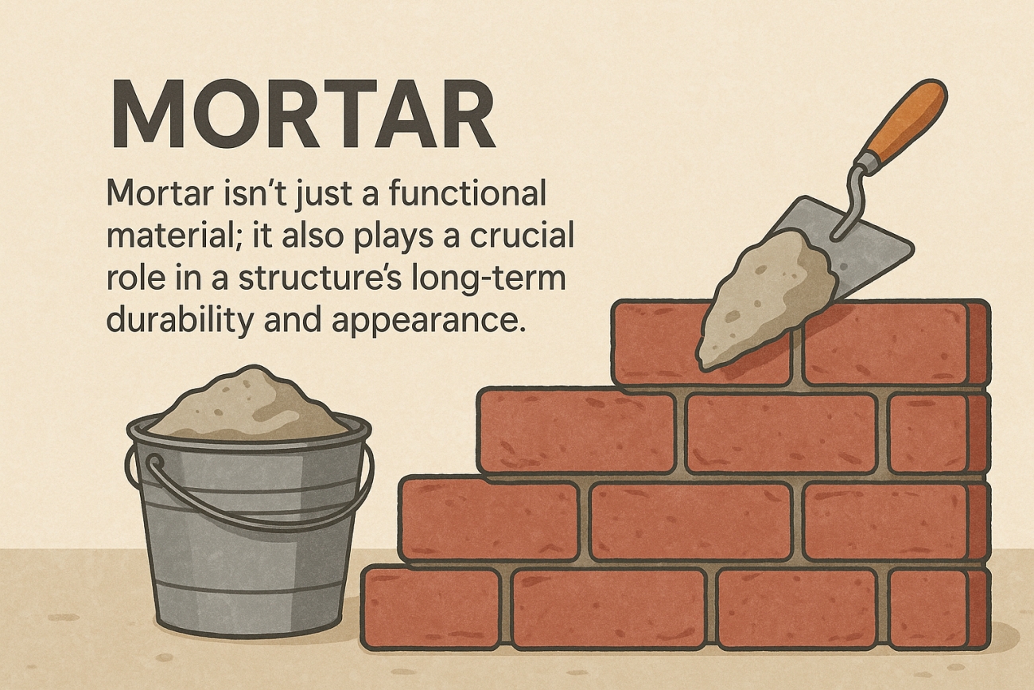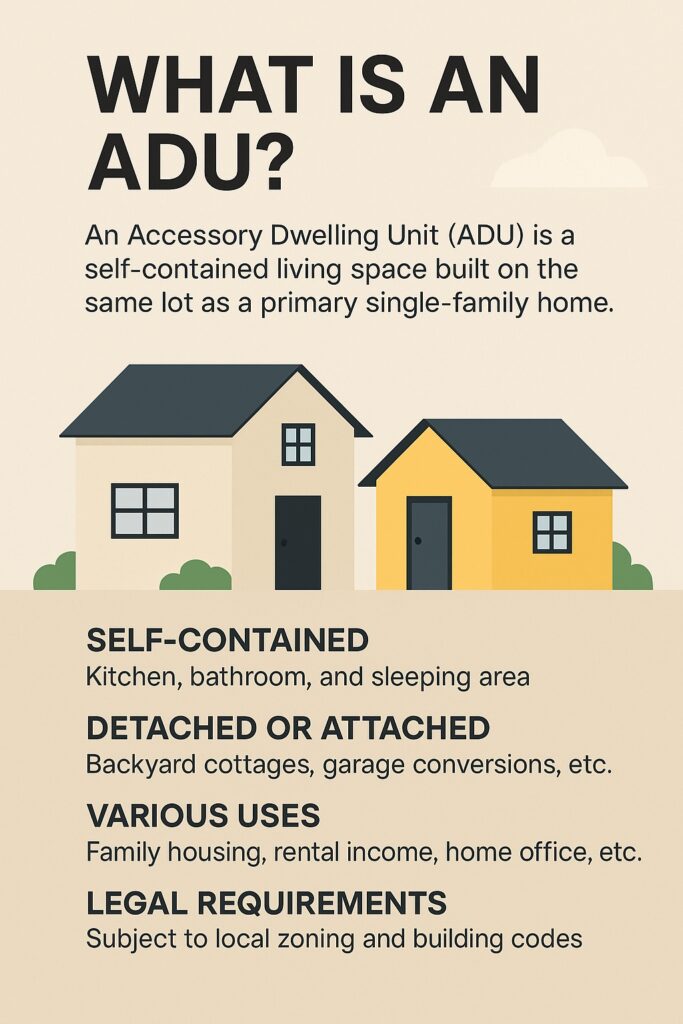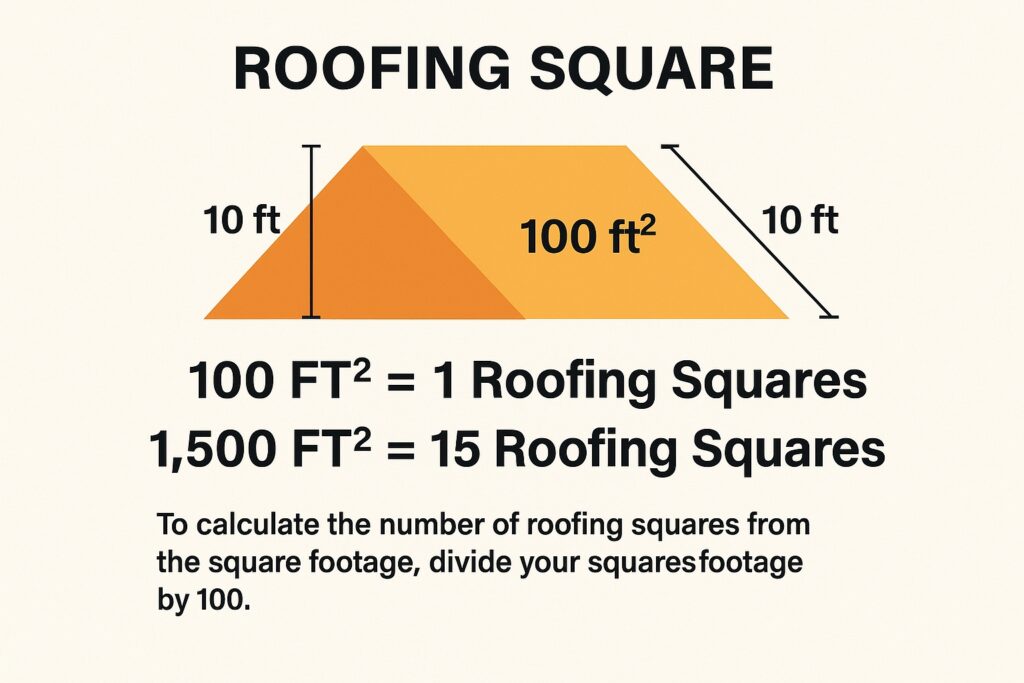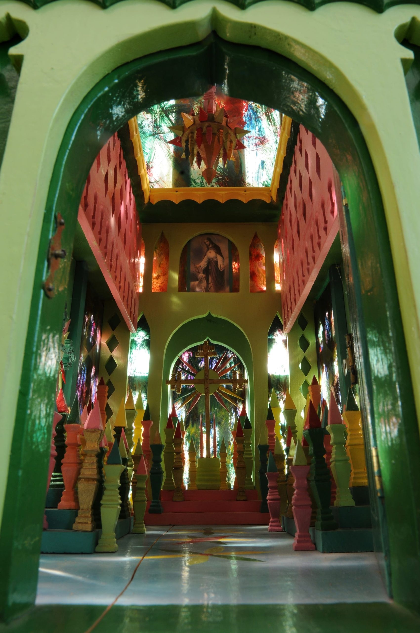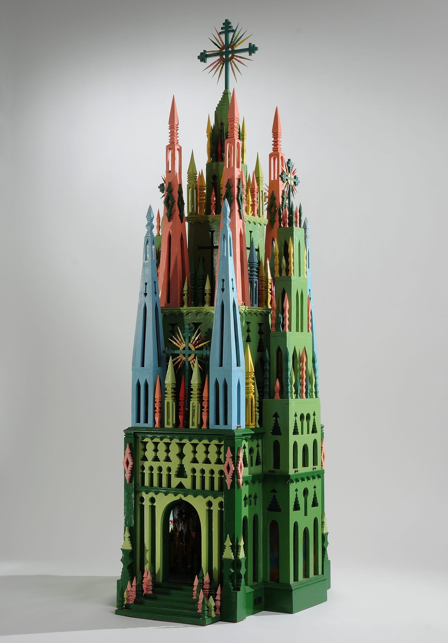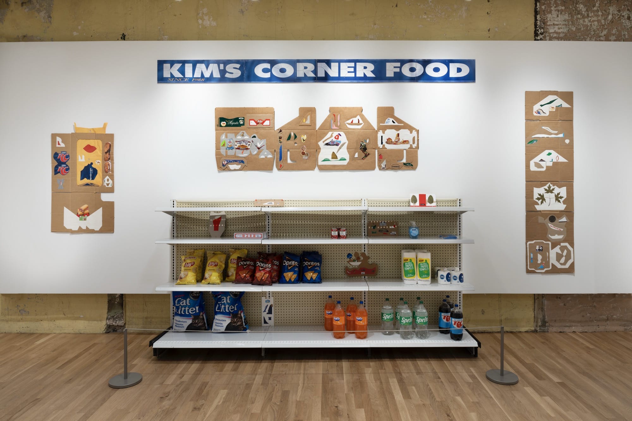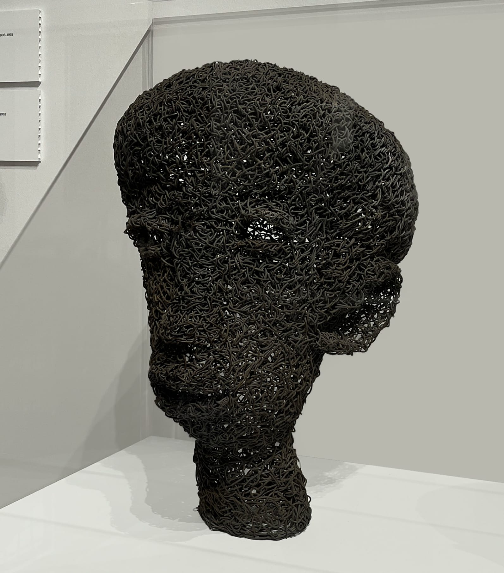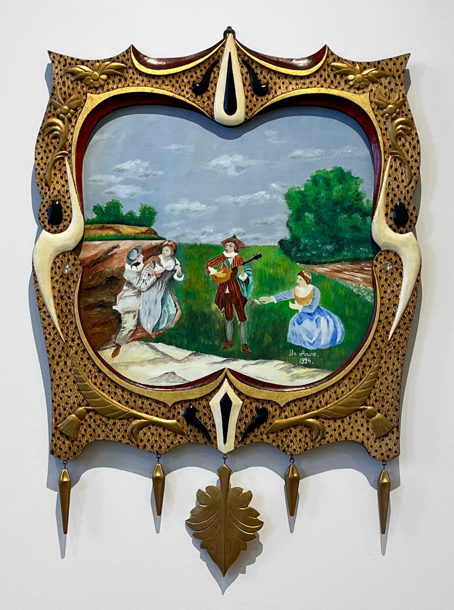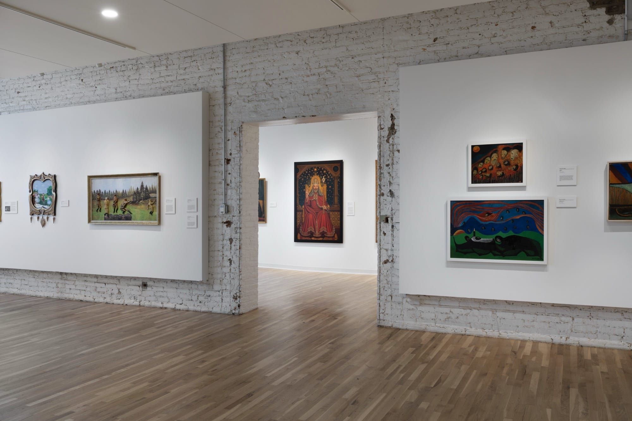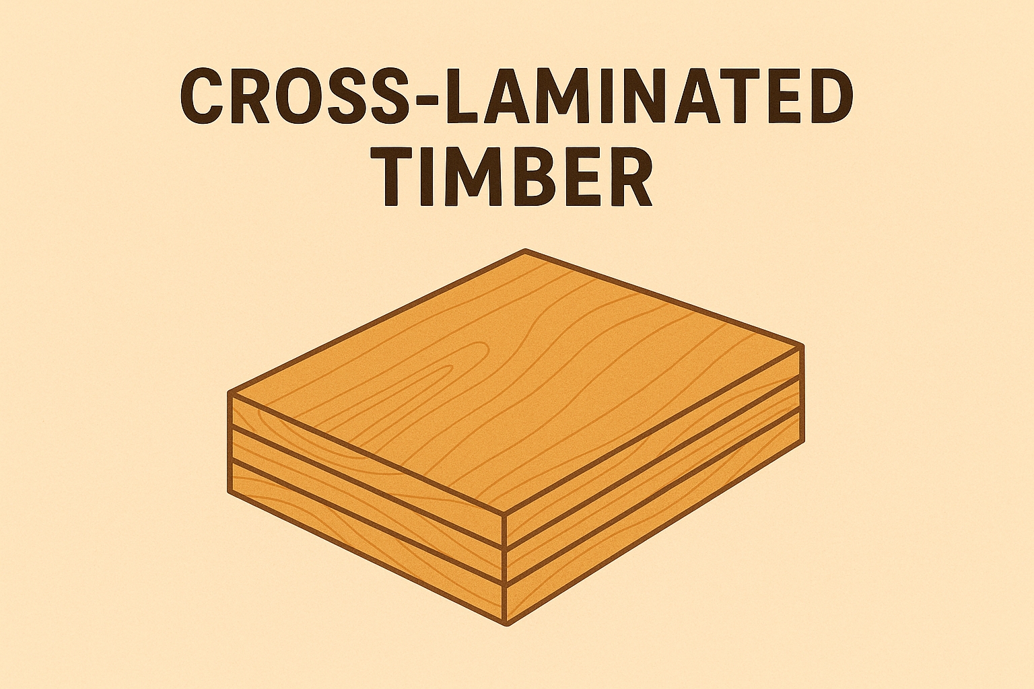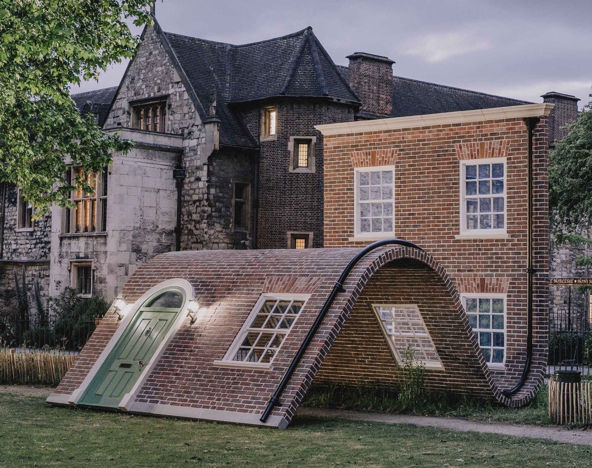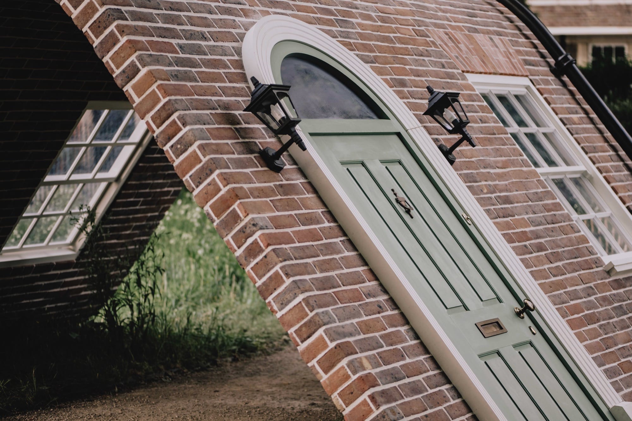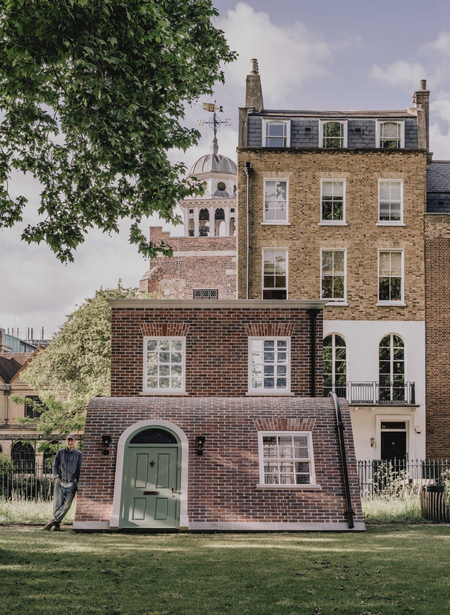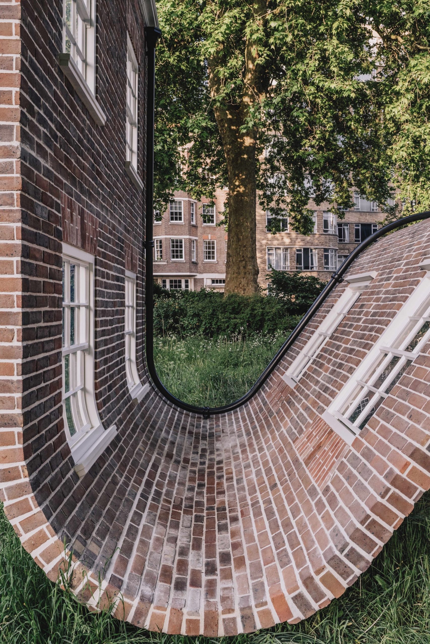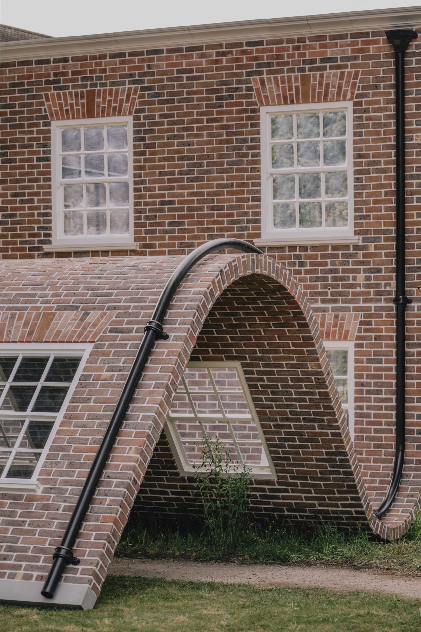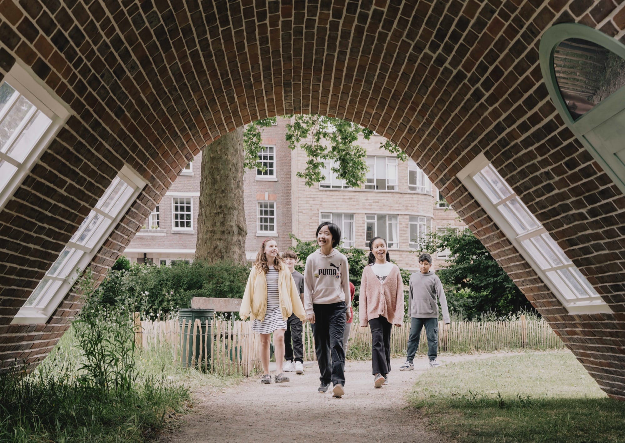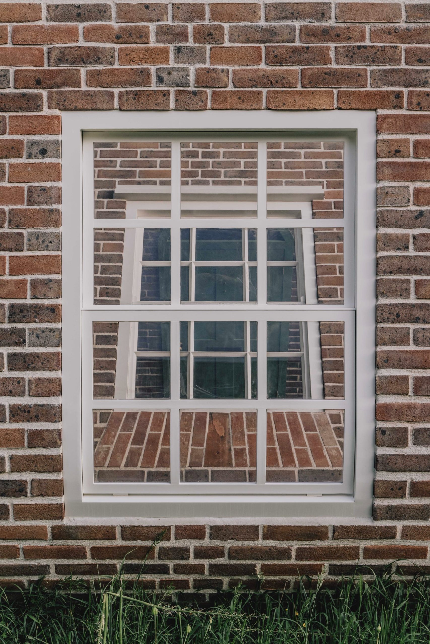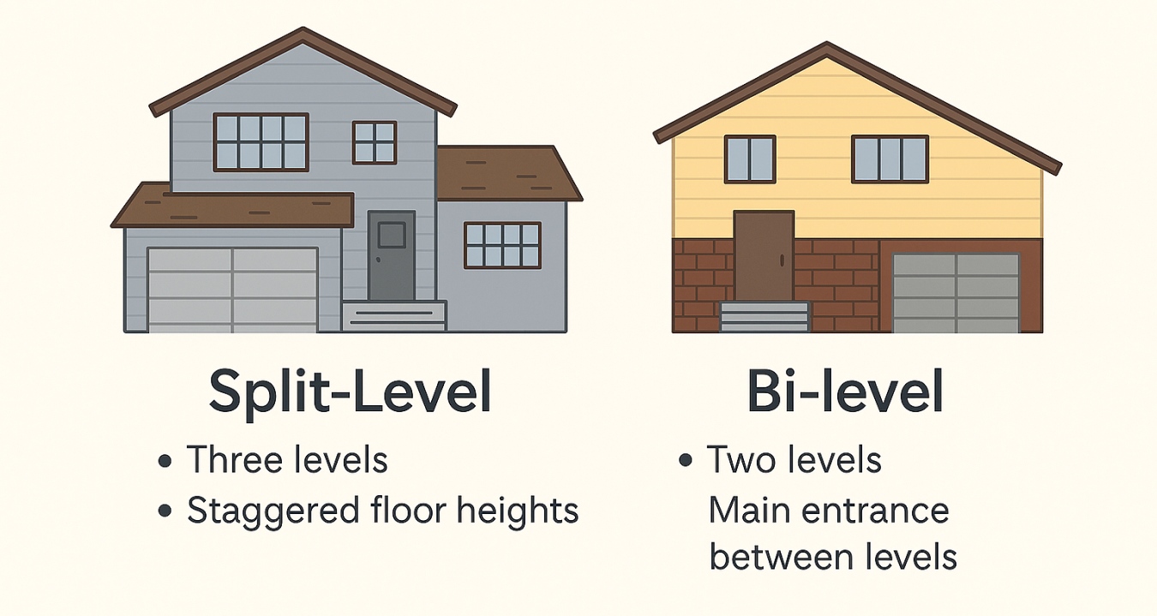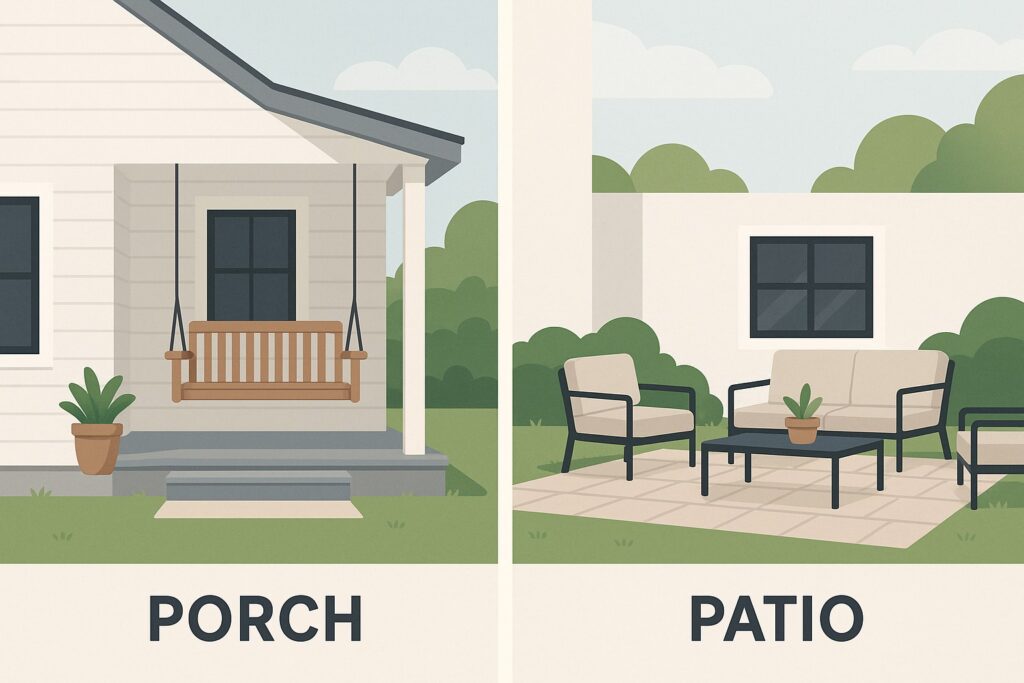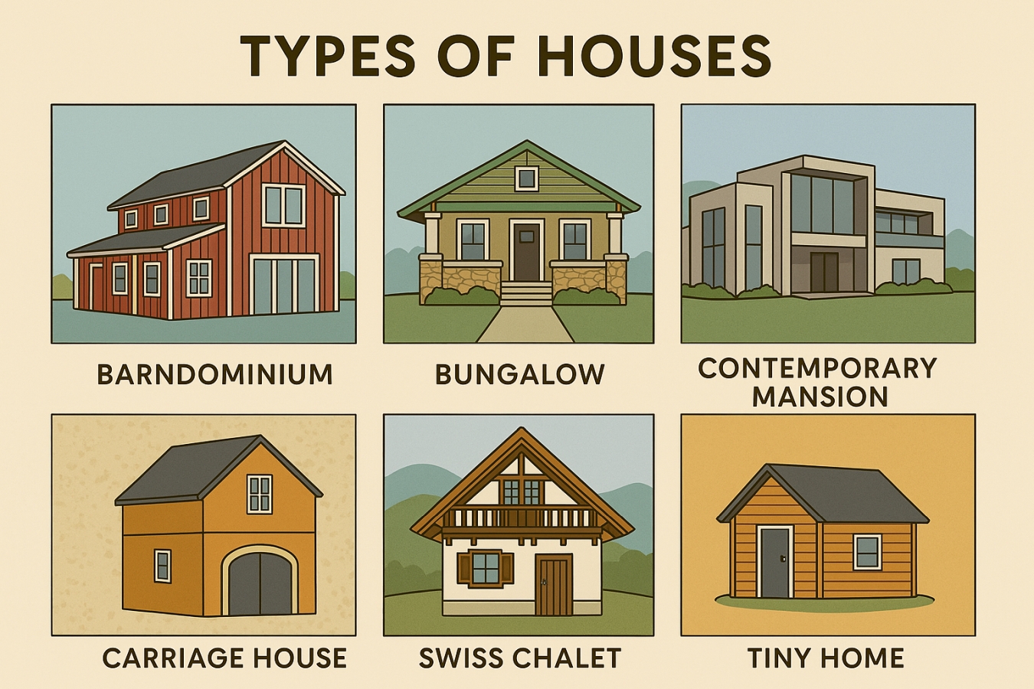With so many types of houses, from cottages and townhomes to ranches and lofts there’s something for every style and need. A house is a structure, but a home is where you feel you belong.

Explore these house types and see which one feels right for you.
Condominium

A condominium is one living unit in a building or separate building among other units on a tract of land. Condos are typically for sale, but rentals are available. Each owner holds title to the residence, whether it’s in a high-rise building or separate building. Meanwhile, the condo building is governed by an elected board of officials.
Apartment

The key difference with apartments is that they are rental housing units. In larger buildings, apartments are typically owned by a single entity.
Co-op

A co-op physically looks the same as a condo or an apartment, but the real difference comes in the legal and financial side of the equation. In these contemporary homes, the co-op members are essentially shareholders in the building.
Townhome

A townhouse is a single-family home sandwiched between or next to other homes just like it. Sometimes called row houses, townhomes share side walls and are often quite uniform. It can also be a semi-detached home when it shares one wall.
Multi-Family

A multi-family home is just that – a property with more than one unit that can house more than one family. These can be apartments, duplexes, or triplexes. Short-term rentals (STRs) have become a second home choice among US homeowners.
Due to increased housing demand, home prices have skyrocketed. However, because of travel platforms like AirBnB, people are renting their living spaces to short-term travels. Depending on the location, an STR can be a lucrative investment.
Barndominium

The barndominium is the younger step-brother to the modern farmhouse. Both home styles have the same mother, but different fathers. Barndominiums have cathedral ceilings, board and batten siding, big windows, and interior and exterior barn doors.
Barndominium interior spaces feature wide-open kitchens equipped with islands and walk-in pantries.
Bungalow

A small, square, single-story house with a front porch is a bungalow. Small bungalows are ideal for couples and singles. Due to their popularity, it’s hard to find a bungalow for sale.
One unique style feature of the bungalow is how the structure appears to rise from the landscape. The visual effect is achieved with hunkered-down lines featuring sturdy yet comfortable porches made of stone or wood materials.
Carriage House

A carriage home falls within the category of a single-family dwelling unit. The structures were first designed to provide shelter for horses and their caretakers. Today, carriage homes are either renovated buildings or modern ones that mimic the original design.
Contemporary Mansion

The term “mansion” isn’t easy to define, but that doesn’t mean you won’t recognize one when you see it. Realtor.com said there isn’t a rule no rule mandating the square footage of a mansion. However, mansions are over 5,000 square feet, while others claim the large homes start at 8,000 square feet.
Historic Mansion

To be considered historic, a home must be at least 50 years old. Each town in the US has a committee that is authorized to classify a home as historic.
Mission Revival

The Mission revival home style features whitewashed walls, red-tile roofs, wrought iron, wild greenery. As the crazy cousin to the Spanish Colonial home, Mission revival homes have verandas and balconies.
Other features include covered archways, half-crescent windows, stucco walls, and flat or shallow-sloped tile roofs, and extended roofs. One unique feature of Mission Revival architecture are roof parapets.
It wasn’t until the late 1880s when the Mission Revival style arrived in the US. Today, homes are popular in the southwestern US.
Tropical Modern House

The tropical modern house is the latest contender among home styles. Popular in Hawaii and South Florida, the homes are elevated instead of built into the ground. When a home sits off the ground, it’s protected from mosquitos, ants, cockroaches, and centipedes.
If you want an elevated home, then you’ll need to build a post and pier foundation. Unlike concrete foundations, post and pier foundations are made with natural materials, like wood, which doesn’t harm the environment.
Local building codes require concrete to be included in the building process. Due to their natural elements, post and piers are easier to repair. They also offer increased airflow, naturally eliminating mold that grows in humid environments.
Swiss Chalet

The term chalet refers to a house built from wood with a substantial, sloping roof and wide eaves. The architectural style is well suited to hillsides and areas with plentiful snow.
French Chateau

The French term is translated as “castle,” however, it describes what most would call a large French country home. Similar to purchasing an old castle, a European chateau is a financial commitment to constant upkeep and maintenance.
Villa

A villa is similar to a single-family home but enjoys a reputation for being bigger and more luxurious. These types of houses often have gardens, vineyards fountains or courtyards. In the US, planned communities have units called villas, which are like apartments or condos.
Manor House

A manor house is a house that has land associated with it. Historically, it was the principal house of a landed estate, according to Castles and Manor Houses.
Mobile Home

A mobile home is mobile, but the irony is how the homes don’t move that much. When you have a home on wheels, you can’t park it wherever you want. The structure is a large trailer or pre-built structure that functions a permanent residence. These manufactured homes can be situated on slabs and connect to utilities like single-family houses.
Dome Home

Geodesic dome homes might be the future of the modern home. Geodesic domes were made famous by Buckminster Fuller in the 1960s. The domes offer a lower carbon footprint. As the dome homes required fewer building materials and took up the least surface area, in the long term, the homes would reduce the amount of destruction left behind by home building
Floating Home

A floating home is attached to a dock, like a boat or oil barge. The home floats but that doesn’t mean you can sail around the world on it.
Tree House

Those who desire to live off the grid are discovering how treehouses a unique and peaceful living experience. These types of houses have architectural styles ranging from modest structures made from upcycled materials to luxurious versions designed by architects.
Container Home

When the idea of living in a shipping container was introduced, it was immediately embraced. Container homes are appealing because they’re easy to build, mobile, and durable.
By design, shipping containers offer a single space, open layout floor plan. The structures are ideal for single living. Also, their resale value is quite high.
Cave

Caves might have been the earliest type of housing, but they can still serve as homes for people today. In fact, for those who want to minimize environmental impact, cave homes are a popular option, writes Earth Homes Now.
Underground Earth Shelters

According to the US Department of Energy, an earth-shelter is a home that’s built below grade or entirely underground. The home is below ground, built on a flat site. The living spaces surround a central outdoor courtyard.
Windows and glass doors are built into the exposed walls facing the atrium. The design provides light, solar heat, outside views, and access via a stairway from the ground level. The US is home to more than 6,000 underground homes.
Bermed Earth Shelters

A bermed house isn’t submerged below grade and can be built above grade or partially below grade. Earth covers one or more walls. The front of the house faces south, providing natural light and heat. The floor plan features common areas and bedrooms that share the natural heating source. Some homeowners will strategically install skylights to ensure ventilation and natural light in the northern sections of the house
The post 25 Types Of Houses For Aspiring Homeowners appeared first on Homedit.
