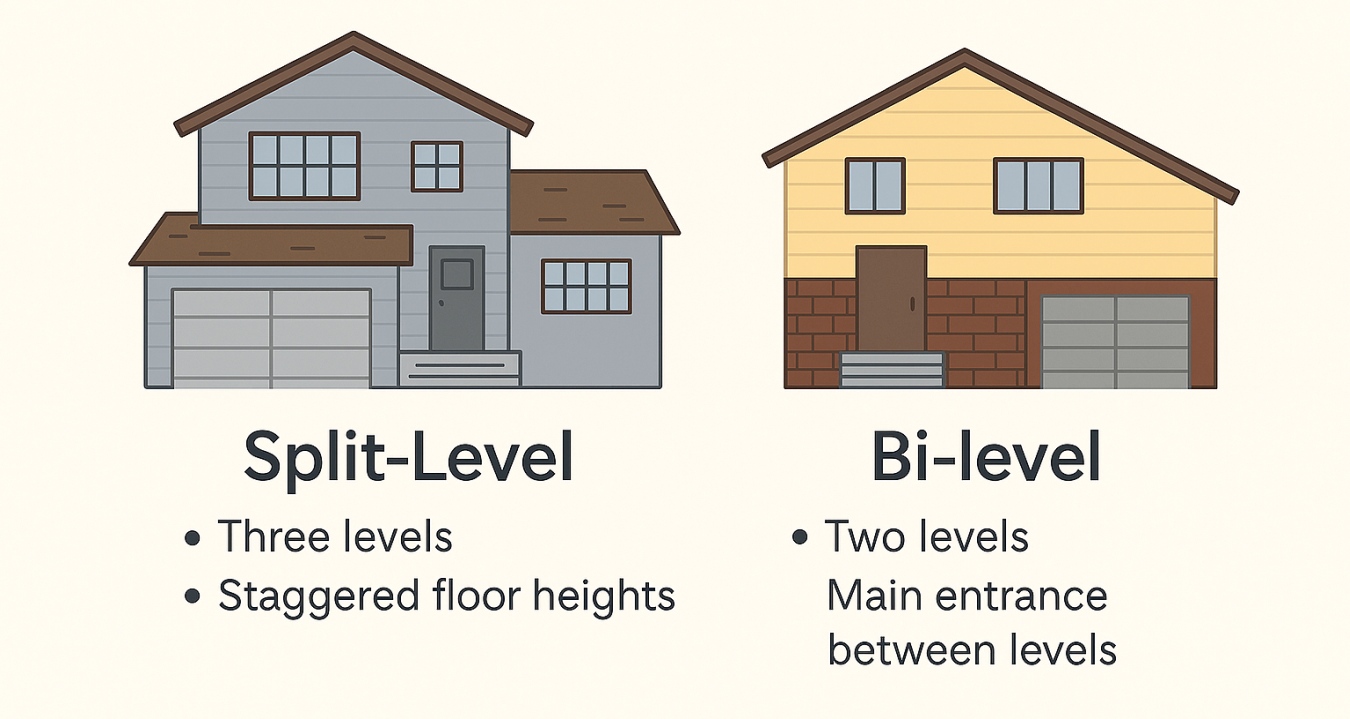
Split-level and bi-level homes are often confused due to their staggered layouts, but they differ in both structure and function. The main difference lies in the number of levels and how the interior space is arranged.

| Feature | Bi-Level House | Split-Level House |
|---|---|---|
| Number of Levels | 2 | 3 or more |
| Entry Location | Front door opens to landing with stairs up and down | Entry opens to main floor or mid-level |
| Upper Floor | Living room, kitchen, bedrooms | Bedrooms |
| Lower Floor | Family room, laundry, garage | Family room, garage, or basement |
| Stairs | One set of half-stairs going up and down | Multiple short staircases between staggered levels |
| Design Complexity | Simple, compact | More complex, multi-level arrangement |
| Typical Layout | Two stacked levels split by a central foyer | Split arrangement with distinct zones and levels |
While both designs aim to separate living spaces, split-level homes offer greater design flexibility. Their staggered floors can accommodate more room separation, such as placing bedrooms above shared spaces or creating a private basement-level retreat.
Bi-level homes have a tighter layout, which can feel more compact but also more efficient for heating and cooling. However, they may be less desirable to buyers who prefer open-concept or stair-free living.
The post Split-Level vs. Bi-Level Homes: What’s the Difference? appeared first on Homedit.
Leave a Reply